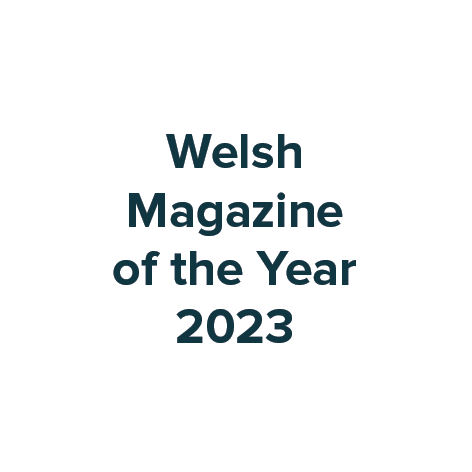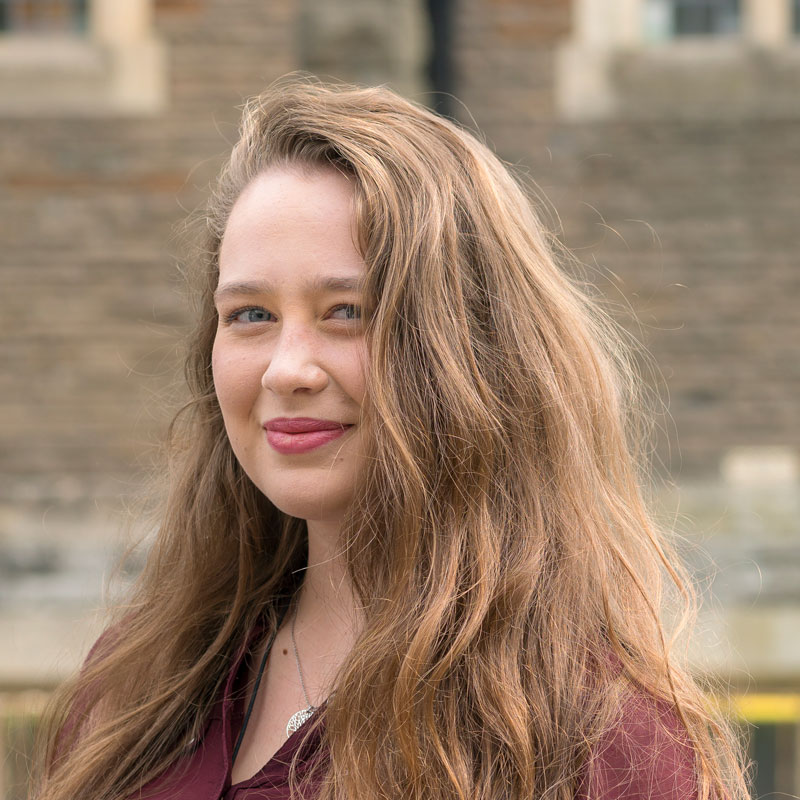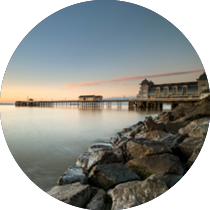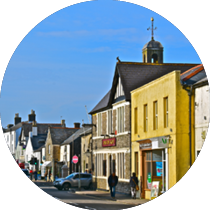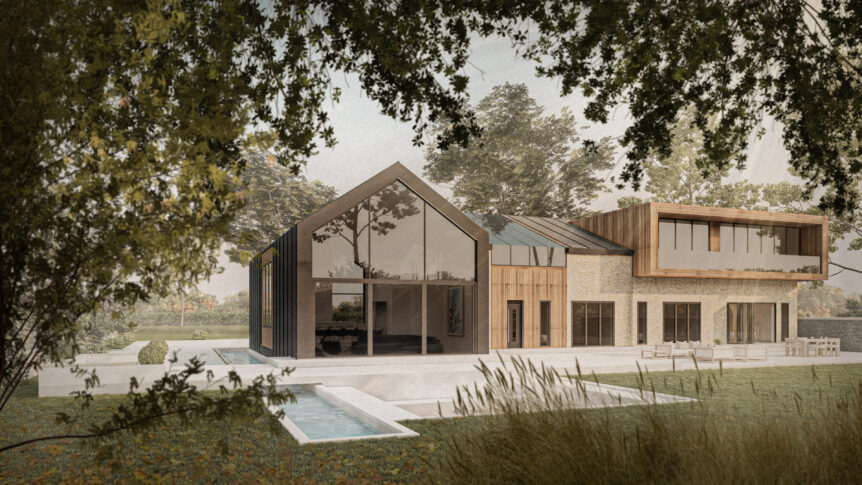
Black Brick Studio: Redefining Modern Architecture
Black Brick Studio is a leading and innovative architectural design company, working UK-wide, this firm has grown to become highly respected in the industry, and is one to watch for functional, modern design that looks good.
The studio’s philosophy is to create designs that are both functional and aesthetically pleasing, while taking into consideration the unique needs and preferences of each client. Motivated to push the boundaries of conventional design, they infuse enthusiasm and creativity into everything they do, no matter how modest or extensive a project may be. The firm’s approach is to work closely with clients, listening to their ideas, understanding their vision, and then using their expertise to translate those ideas into functional and beautiful spaces.
The team at Black Brick Studio is made up of highly skilled and talented architectural designers, architectural technologists and project managers who bring their individual expertise and perspectives to each project. They are committed to staying at the forefront of design and technology, continually seeking out new and innovative ways to enhance their work.
Black Brick Studio has an impressive portfolio of projects ranging from private residences and commercial buildings and are known for their ability to work on complex projects, delivering outstanding results that exceed expectations.
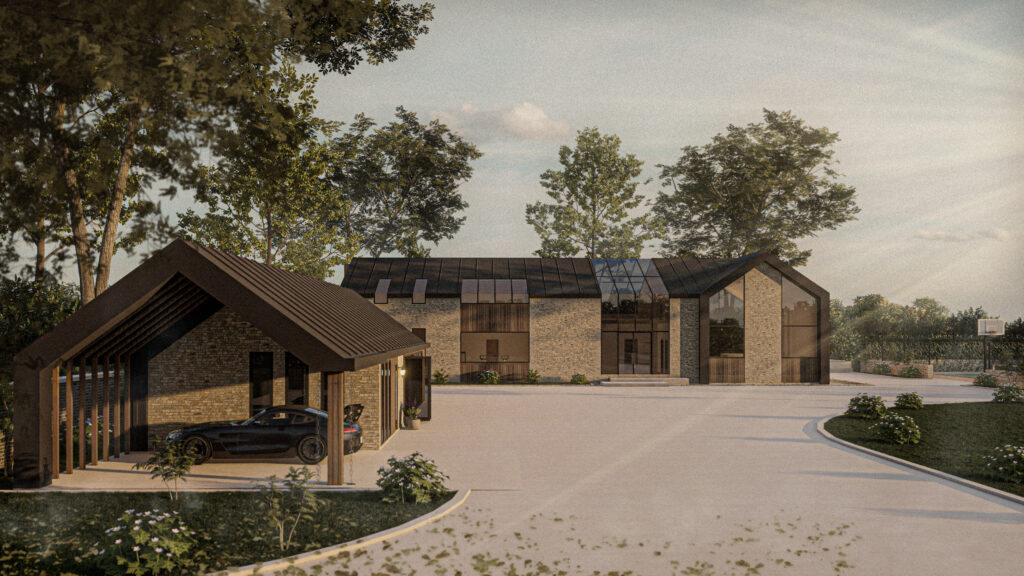
Large Family Home
The client had a large family and wanted to make the best use of the land.
It was important that all members of the family had their own space in the property, and that their key wants and needs were met within the design.
Double-height space allows multiple views of the property, giving the client the opportunity to have that inside-outside feel.
We designed an open-plan kitchen, dining and living space with large interior kitchen windows.
The client didn’t want that typical new build feel, so the use of wood and traditional stone gave the opportunity for a classic feel within a modern layout. The top floor has a viewing glass atrium, and outside we designed a patio exterior space. The site layout maximised the amount of natural light, and the traditional and natural materials and pitch roof ticked the client’s boxes.
The use of glass open-plan layouts and external overhangs gave the client the flexible living space they had wanted.



