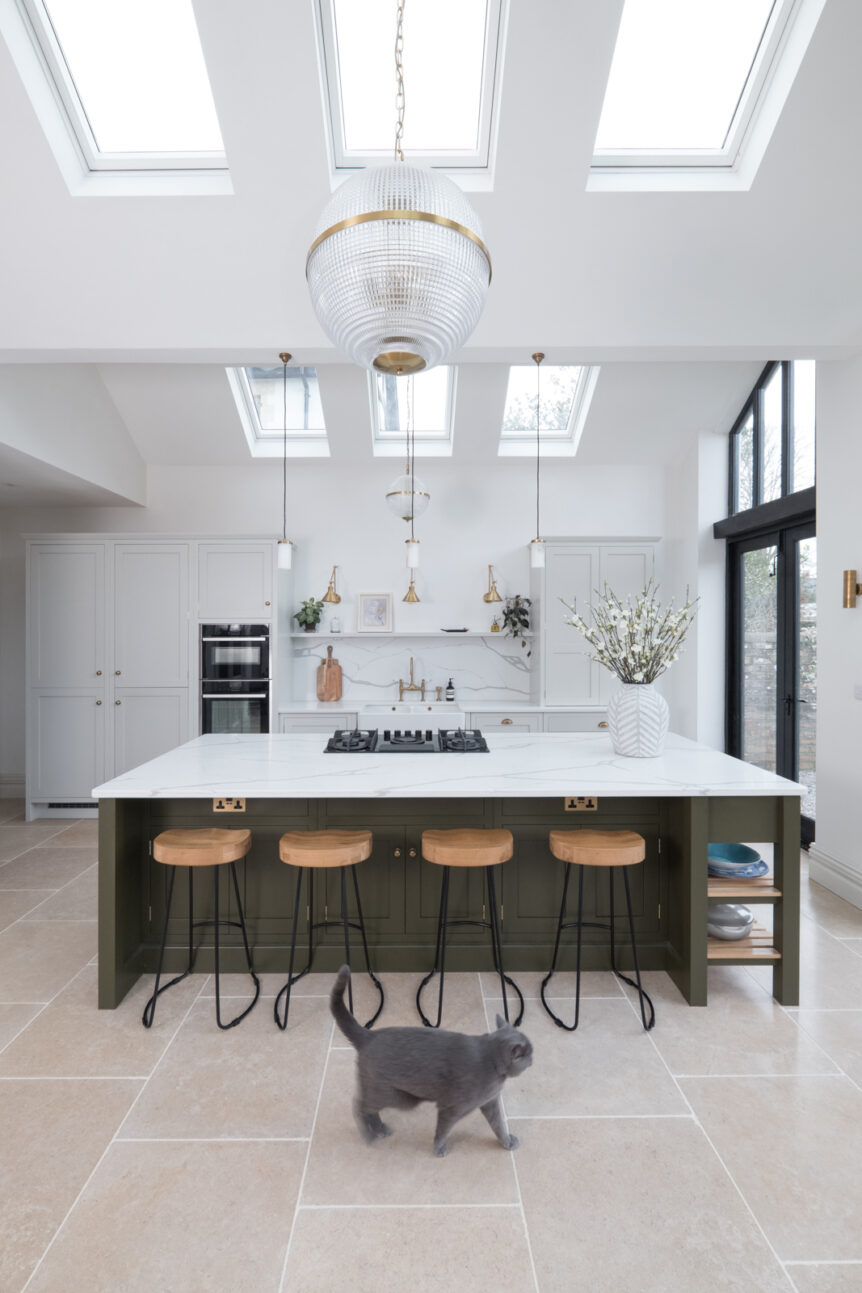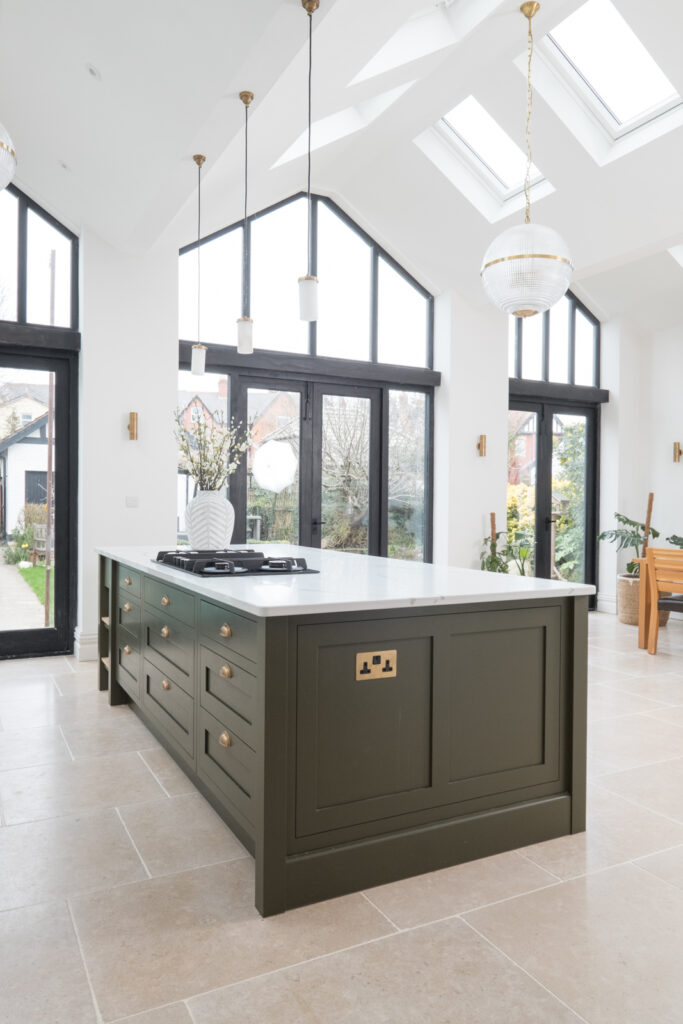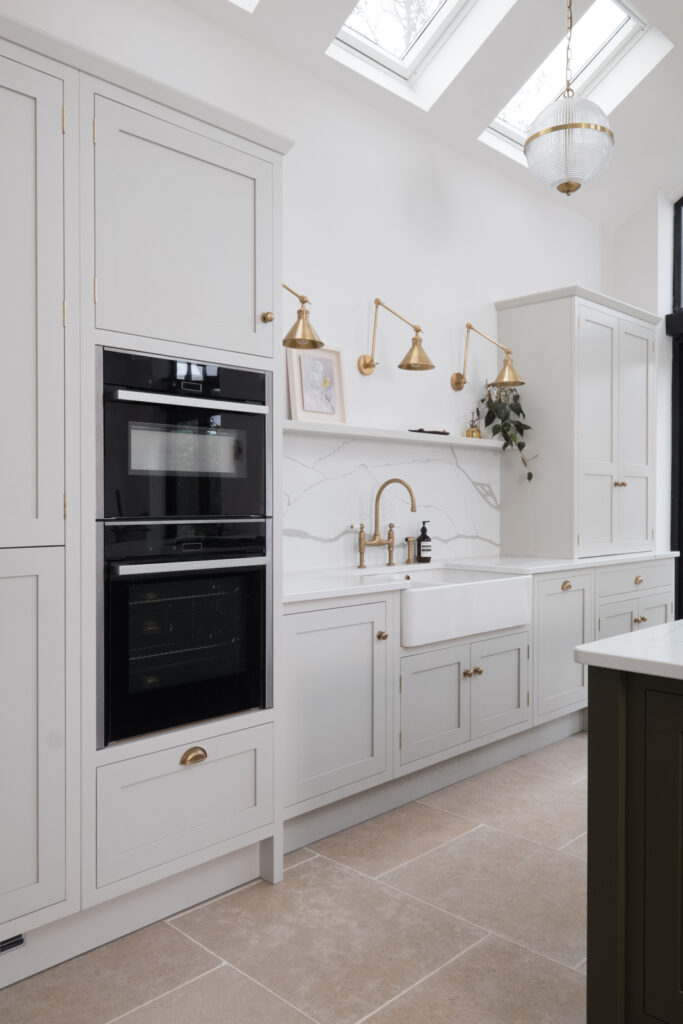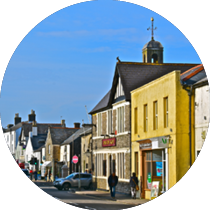
Chalkhouse Kitchens: Homes Made For You
It’s always interesting working off architects plans when designing a new kitchen for a customer. With nothing in place, no building work started, it can be hard for them to visualise just how the new space will look and they certainly don’t know how the new room will work.
The architects draw up something, showing them the outside elevations, so they know what the building itself will look like but there’s usually nothing about how the inside will look so it can be really tricky to imagine how they will use the new space.
For this particular project, the plans were very unusual. The architect has designed the spacious new extension to the back of this already large home with three apex roofs to complement the existing roofline.

With three sets of tall glazed doors and numerous Velux windows being installed in the new kitchen/dining room, we knew it was going to be space flooded with light, but this wasn’t evident until the final break through at the back of the house.
Our kitchen plans are drawn to scale based on architects drawings, showing all the features in the new room, so it is much easier to imagine how the room will look well before the space is actually built.

So, by the time the clients could see for themselves just how the space would look, all the kitchen plans had been finalised, the kitchen layout confirmed, colours, materials chosen, and electrical and plumbing plans prepared. Then it was just a case of waiting until the new floors had been laid and the walls painted so the new kitchen could be installed.
The clients chose a natural green tone for the island (Little Greene Paint Company Invisible Green) echoing the colours of the garden beyond, whilst a more muted neutral tone (Little Green Paint Company Slaked Lime Dark) was chosen for the main run to enhance the airiness of the room.

Burnished brass handles match the patina of the brass tap, electrical sockets and lighting used throughout, also picking up the gold details in the quartz worktops that mimic a natural marble without the inherent staining issues. Three brass stork wall lights highlight the sink area that also features space for a curated display on the built in shelf.
Using a design-led approach helps us create a functional and beautiful space that is as individual as the client. From initial architects plans, through to the finer details that bring unique elements to your home, the team at Chalkhouse Kitchens will transform your home into a space you will love.





