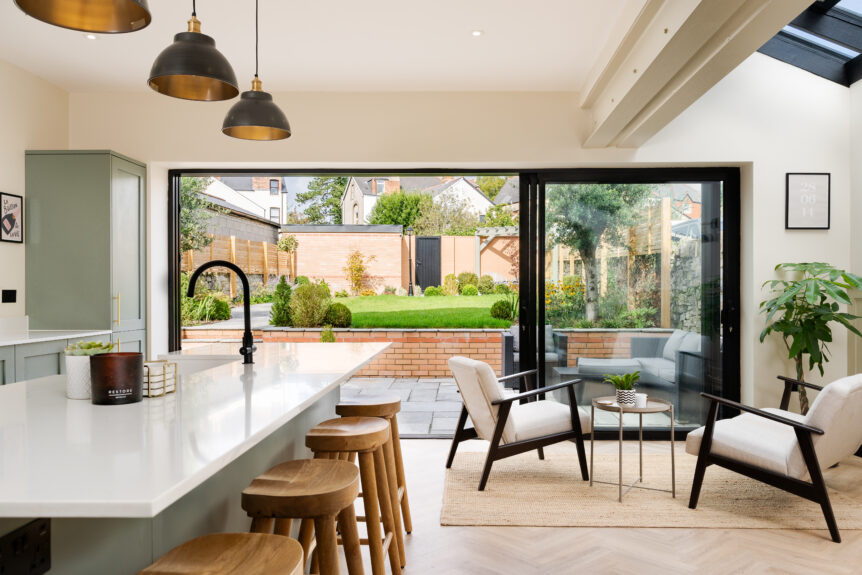
Spotlight on the Side Return
Open plan living spaces with connections to the garden are on many of our dream home wish lists. Opening up the rear of the house is a common approach, especially in Victorian houses where the kitchen and the connection to the garden can be poor. You might be tempted to ignore the narrow space down the side of your house, but adding a side return extension can take your project to the next level. Amy Twining, principal at RIBA-chartered practice West Grove Architecture, helps guide us through the basics.
What is a side return extension?
A side return is an extension that fills in the outside passageway between houses. This space is often narrow. Widths vary, but even if it’s just an extra metre, it’s worth considering.
Where to start?
Whilst many projects would benefit from a side return extension, the first thing you should do is focus on the space you have. Repurposing existing space is always more straight-forward and cost-effective than building new. Think carefully about what functions you want to accommodate, and whether you can fit them in within the existing building. Although removing internal chimney-breasts can be expensive, it is surprising how much area they free up. Next consider light and ventilation. As well as maximising connections and views to the outside, you will need to ensure that your space does not overheat and that you can vent the room.
What about the drains?
Many side returns are where the drainage runs are located. The depths of these will make a big difference to your costs. Whether the drains are private or shared will dictate if a build-over agreement is required. Getting an accurate picture of your drainage runs is essential.
Should be upgrade the floor?
Whilst floors to the front of Victorian properties are usually suspended, floors in the hallways and to the rear are generally solid. These original slabs have no insulation and are sometimes only 60mm thick. We recommend upgrading these floors to a new slab with a damp-proof membrane, insulation and screed. Many of our clients choose to install underfloor heating at the same time.
And what about the kitchen?
Some of our clients choose handmade kitchens whilst others will opt for a budget option. The majority however, will opt for a mid-range kitchen.When looking to keep down costs we always recommend not skimping on worktops and taps. Quartz for worktops is the most popular choice — it can withstand most of what life throws at it and it can be repaired should it get chipped.
Any final advice?
To avoid the risk of open plan spaces feeling cavernous, think carefully about which functions will be taking place and plan for them accordingly. Rugs and lighting are great for defining areas. To keep your space looking good and to keep clutter at bay make sure you don’t forget to consider ancillary functions like, utilities, lobbies and WCs. Give them as much attention as your living spaces. After all, they need to work just as hard.
Be sure to contact West Grove Architecture by calling 02920 250 971 / email studio@westgrovearchitecture.co.uk / visit www.westgrovearchitecture.co.uk





