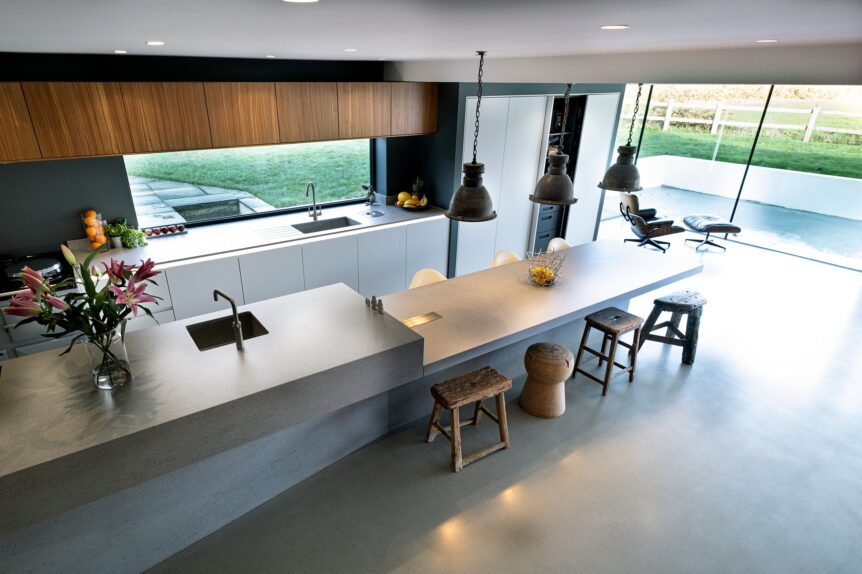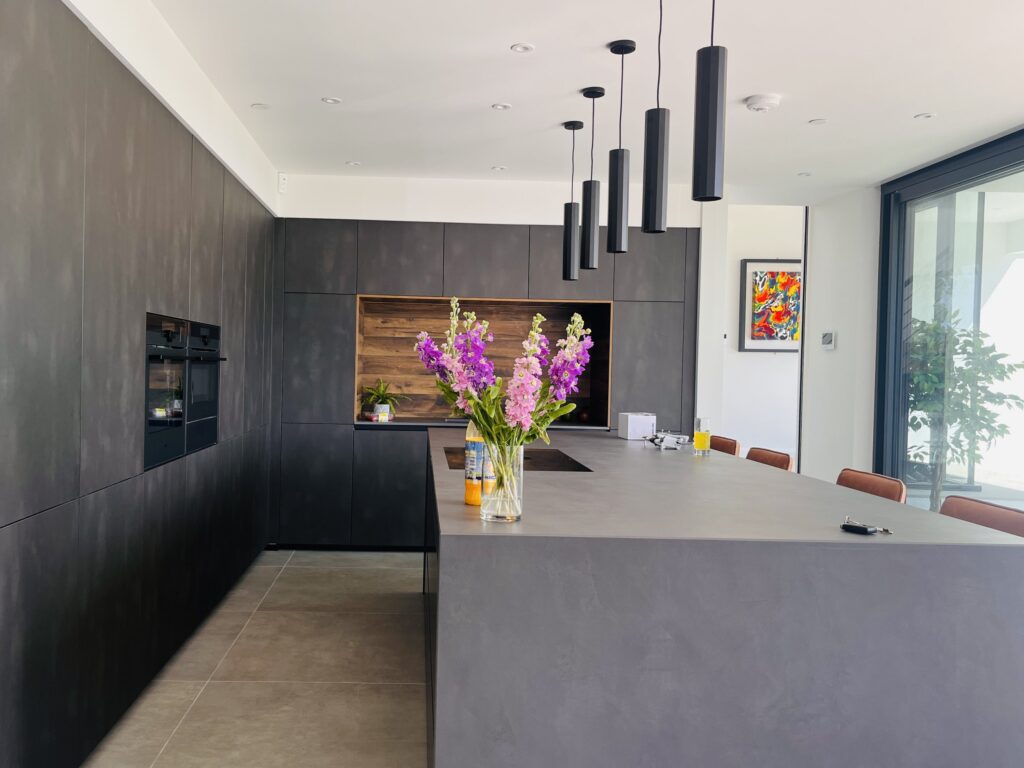
What Makes a House a ‘Home’?
I have been fortunate enough, in my role as one of the three judging panellists on BBC Wales’ Home Of The Year, to travel the length and breadth of Wales, exploring some truly stunning properties in search of our beautiful country’s best ‘home’. With Christmas around the corner, the idea of ‘home’ is particularly important, as a place where loved ones gather and share memories. But just what is it that makes a house a ‘home’?
Yes, you can creatively nurture your garden, you can fashionably style your bedrooms, and personalise your walls with objets d’art collected from your travels. But, as clichéd as it sounds, the kitchen and dining areas are the heart of the ‘home’. It’s these spaces in which we cook, break bread, laugh, tell stories, and bond with friends and family. This is true especially at Christmas time, where so much of the holiday period is centralised around cooking, eating, drinking and socialising.
Traditionally, a kitchen would have been a separate, private room where one person would cook, detached from the family. The open plan nature of modern kitchens, encourages guests to help with cooking, creating conversation and growing relationships. This is a prime example of how architecture can affect our behaviour and emotions.

The key to a well-designed kitchen, one that promotes social interaction, is, wherever possible, to incorporate a kitchen island with the hob, so that the cook is facing the room rather than the wall. A breakfast bar is a wonderful addition, to magnetise people together.
For us as designers, to create a sense of ‘home’ for our clients, simplicity is the key to good kitchen and dining room design. Think storage to declutter, handleless drawer fronts, induction hobs that sit flush with the worktop, downdraft extractors that remove unsightly eye-level hanging versions, large scale concrete-looking porcelain tiles, considered task and feature lighting, a run of tall units- up to the ceiling- with eye-level ovens and no wall units, straight runs of units rather than awkward corner solutions, pocket or roller doors to shut away unsightly appliances such as toasters and kettles, a ‘fusion’ tap- featuring both cold and boiling water from a single tap, which removes the kettle completely- extra wide pull drawers rather than cupboards, a minimal or monochrome colour pallet to name a few.

Architecturally, you might consider knocking through to the adjacent dining or living room, to create a large, welcoming, combined cooking, eating and socialising space within the home. Rooms can be subtly and visually sectioned with the use of rugs, planting, etc. With a multifunctional open plan space, all of the acts of food preparation, cooking, setting the table, eating, homework, greeting guests, and conversations are shared, and with that comes an enormous feeling of wellbeing.
Here at the GTA studio, we feel that the idea of ‘home’ is two-fold. Firstly, use the kitchen and dining room to reflect your personality rather than an ‘insta-trend’. Keeping the floor, walls and kitchens simple and pared back allows the addition of your personal pictures, ornaments, photographs, flowers, books, etc. to truly ‘sing’! And secondly, it is the experiences had by all present in these spaces that make it a home- the laughter at bad cracker jokes, the fighting over the last ‘pig in blanket’, the singing, and the warm evocative smells from the mince pies in the oven. Architecture can facilitate and even promote social interaction but after that, it’s down to how we use the spaces that helps our house feel like a home.
Have a great Christmas, from all at Glen Thomas Architecture!








